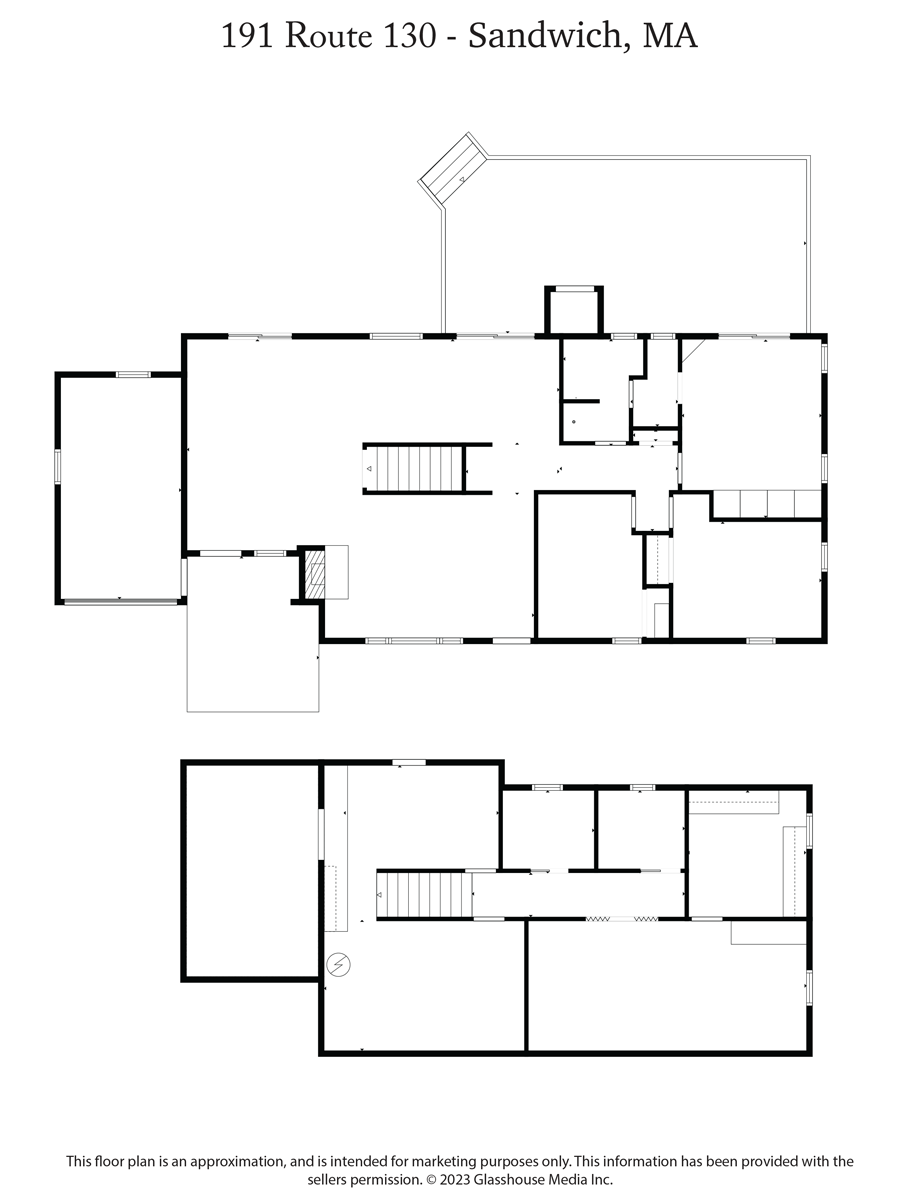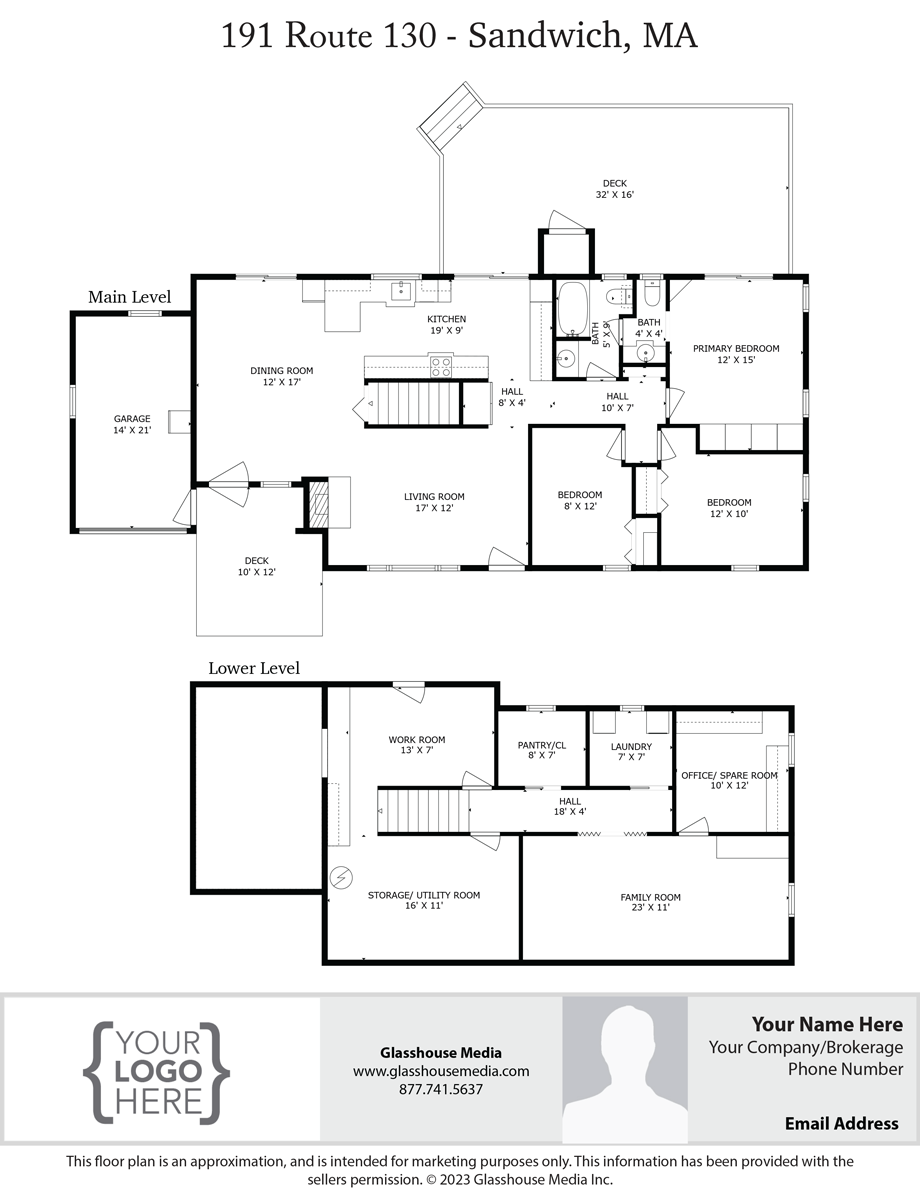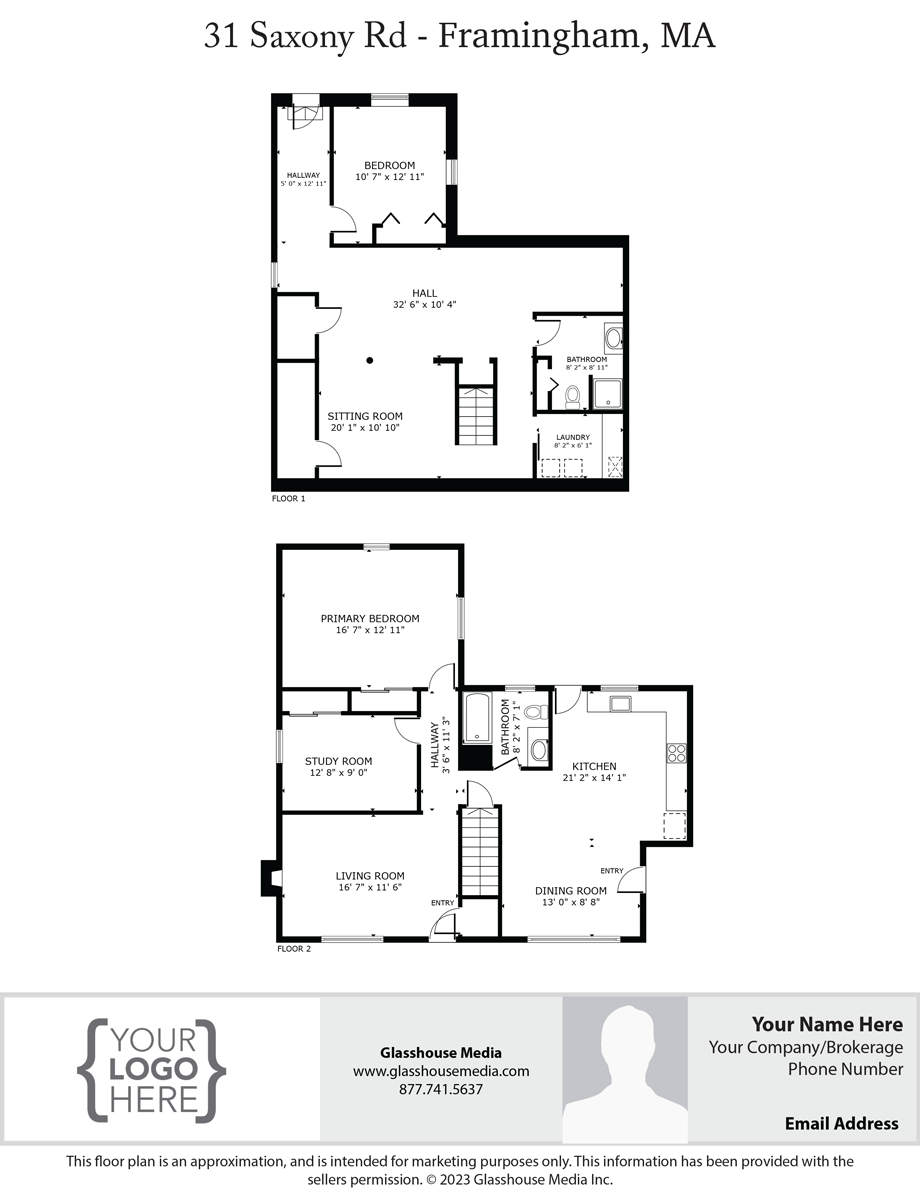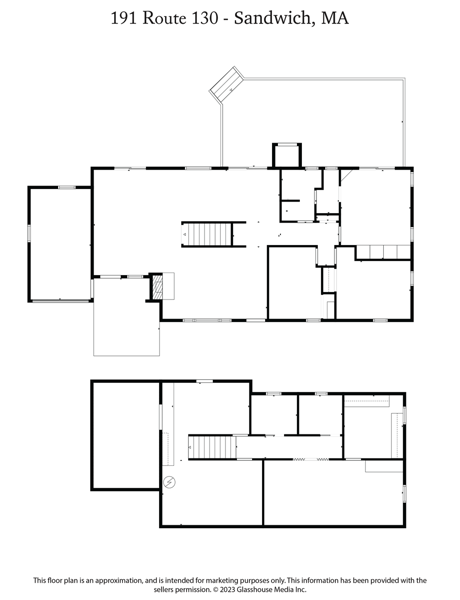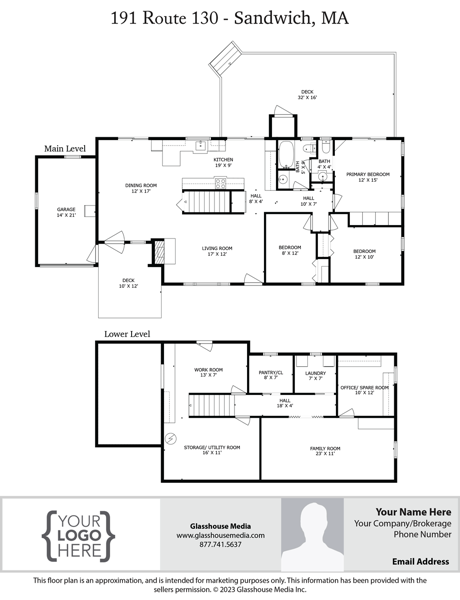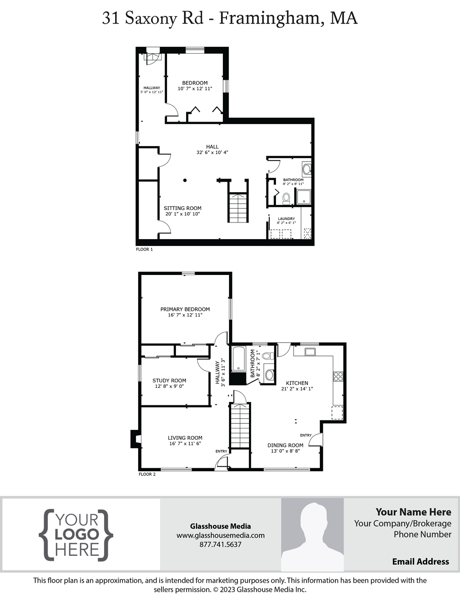Revolutionzing Floor Plans for Real Estate
Free Floor Plans with Every Interior Photography Package
Our team believes in offering more than just a floor plan. We provide comprehensive property marketing solutions designed to captivate potential buyers.
As a CubiCasa Trusted Partner, we have access to advanced technology and professional expertise that sets us apart in the industry. This partnership empowers us to offer a Free Floor Plan Service, providing you with a valuable tool to showcase the potential of your property.
But we don’t stop there; we ensure your marketing assets are ready when you need them, with GUARANTEED Next Day Delivery on all media content.
Explore our Service Tiers: the Free option, the Standard Plan, or the premium 3D Matterport plans. Each is designed to suit every need and budget.
Floor Plan Service Tiers
| Features | Free Floor Plan | Standard Floor Plan | Matterport Floor Plan/3D |
|---|---|---|---|
| Delivery Timeline | Next Day | Next Day | Next Day |
| Glasshouse Media Branding Required | ✓ | ✗ | ✗ |
| PDF and/or JPG Delivery | ✓ | ✓ | ✓ |
| Windows, Stairs, Fireplaces marked | ✓ | ✓ | ✓ |
| On-Location Floor Plan Scanning | ✓ | ✓ | ✓ |
| On-Location Laser Measurements | ✗ | ✓ | ✓ |
| Estimated Square Footage | ✗ | ✓ | ✓ |
| Appliances, Counters, Utilities & Door Swings marked | ✗ | ✓ | ✓ |
| Room Names | ✗ | ✓ | ✓ |
| Broker & Agent Branding | ✗ | ✓ | ✓ |
| MLS Content Syndication | ✗ | ✓ | ✓ |
| Edits Included | ✗ | ✓ | ✓ |
| Free Content Website | ✗ | ✓ | ✓ |
| Dimensions to the Nearest Foot | ✗ | ✓ | ✓ |
| Dimensions to the Nearest Inch | ✗ | ✗ | ✓ |
| Matterport Interior Virtual Tour | ✗ | ✗ | ✓ |
Standard Delivery Timelines
**Use our Photo Package Deals when booking for our most cost-effective Floor Plans**

Guaranteed Next Day Delivery
All Floor Plan proofs are delivered NEXT DAY from the date of service by the end of the day!

Free Revisions
Coordinate with our Editors to ensure 100% satisfaction. Changing room names & fixing dimensions are easy to do, and edits can be returned same business day when received during business hours free of charge!

Online Media Content
Our team provides you with a free single property website including both Branded and Unbranded content in standard PDF format. Request JPGs or other file formats for free.
Service Package Add-Ons
Additional fees may apply.

Additional Formatting Options
Looking for a specific style for your floor plan? Ask our team to develop custom stylization for your brand.

Detached Structure Floor Plan
Add on various structures such as barns or detached garages for our technicians to measure on location.

Aerial Photos
Aerial Drone photography & Videography from our fully licensed pilots for a reduced price.
